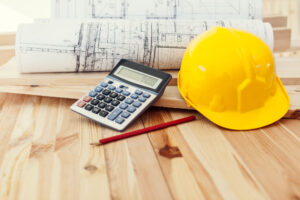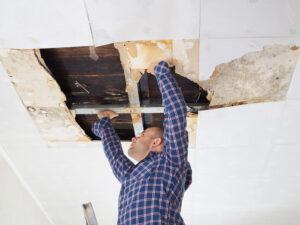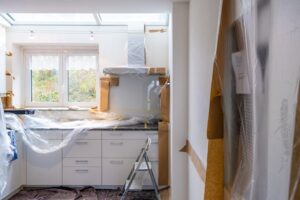A recent study showed that 93% of customers said the restaurant design was essential to their overall dining experience.
A well-designed space is as important as good food. Because of this, a restaurant fit-out can make or break your business, so it’s crucial to plan it out carefully.
How do you go about planning a successful restaurant fit-out? Here are our tips!
7 Considerations in a Restaurant Fit-Out
Research like your life depends on it.
It might be cliche to say that you should start your construction plans by researching, but not everyone does it thoroughly.
Without thorough research, your restaurant will be a disaster. Here’s what to research:
Inspiration
Look at other restaurants in your area and see what works (and what doesn’t). Know the latest restaurant trends to help determine which design, theme, or colour is best for your restaurant. Try finding some inspiration that will be unique to your restaurant too.
Local regulations and safety codes
Knowing the local regulations and safety codes are necessary. You don’t want to get in trouble with the law, and halting the fit-out process is the last thing you want to happen.
Contractors to work with
Unless you’re a handyman who can do everything, you’ll need to work with builders. Getting recommendations from people you know who have received a fit-out service is best.
You may also go online to look for contractors near you, but ensure you do further research on the business. Check the reviews on them and if they are licensed and insured. Look at their previous works before you decide to hire them.
Price
Before starting the project, you should know the numbers to expect, from the fit-out service to the price of materials.
Layout
In your layout research, consider these two things: comfort and brand. The layout should be comfortable for restaurant employees and customers to walk around and manage traffic. It should also reflect what message your brand wants to express.
Watch out for delays.
Emergencies, accidents, and natural calamities happen from time to time. If any of these unpleasant circumstances occur, it’s understandable for your builders to delay the project as it can’t be helped. But if they’re dragging the timeline for other reasons, that’s a different story!
You want your builders to stick to the timeline as much as possible because it will be your business at stake here. You don’t want to be without a place to serve your customers for too long. You also don’t want the restaurant fit-out process to interfere with your business operations. Besides, the longer the restaurant is closed, the more money you lose.
Know how long your builders will take to complete the restaurant fit-out. It includes everything from design and construction to the installation of equipment and furniture.
Design a floor plan like an engineer
You don’t have to be an engineer or an architect to create a floor plan, but you must take it seriously.
It’s advisable to work with an architect to design a floor plan for you, but if you want to do it yourself, use an online tool or software to help you. Learn the basics, such as the floor, space, and furniture illustration. Measurements should also be accurate.
A simple mistake on your floor plan can ruin your entire restaurant fit-out, requiring you to bleed money to do repairs.
When creating a floor plan, take the traffic flow and potential problem areas into account. You want to avoid designing a cluttered and cramped restaurant so your customers can move around freely and won’t bump into each other or waitstaff.
Plan your equipment
It includes everything from kitchen equipment to furniture and décor. Make a list of all you need, and start sourcing it.
Knowing all you need in advance is crucial as it will help you stay on budget and make an accurate floor plan. It will also prevent you from making impulse purchases.
Know your customers
Think about what your customers want from their dining experience. It will help you decide everything from the restaurant’s layout to the type of furniture and décor you choose. It will help if you hand out some surveys before you start the project.
You need to know what your customers want because you want them to enjoy their time in your restaurant. You also want them to return and recommend your place to others.
Be careful in planning your budget.
You might say you already have a budget for your restaurant fit-out. But are you sure you’ve planned all the expenses involved?
Here is a list of what to include in your budget to avoid overspending and running out of funds:
- Square meterage
- Contingency fund
- Demolition
- Materials
- Fittings and furniture costs
- Permits
- Labour
- Possibly consultation fees for professional services
Don’t be overconfident in your DIY abilities.
We understand that a restaurant fit-out can be expensive, and doing DIYs can help you save money. But you have to be realistic about what you can and cannot do as you don’t want to risk causing more problems in your investment. Because of this, it’s best to hire a professional.
Think about your capabilities when it comes to restaurant fit-outs. Do you have the time and resources to do it yourself, or will you need to hire someone?
If you’re looking for help with your restaurant fit-out, we can help!
We have a team of experienced builders who can help you create the perfect space for your business. Contact us today to learn more!
Also, read Save on the Restaurant Fit-Out Cost in These 3 Easy Steps for more information.








